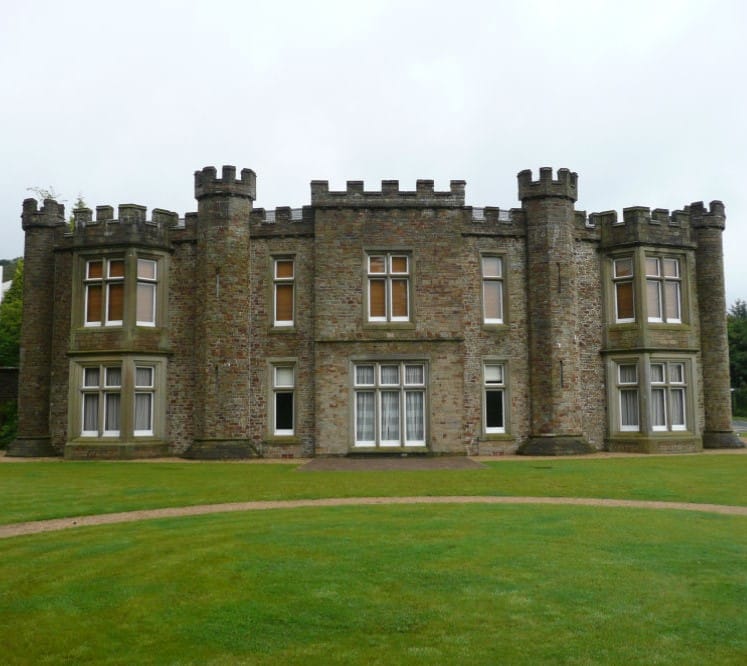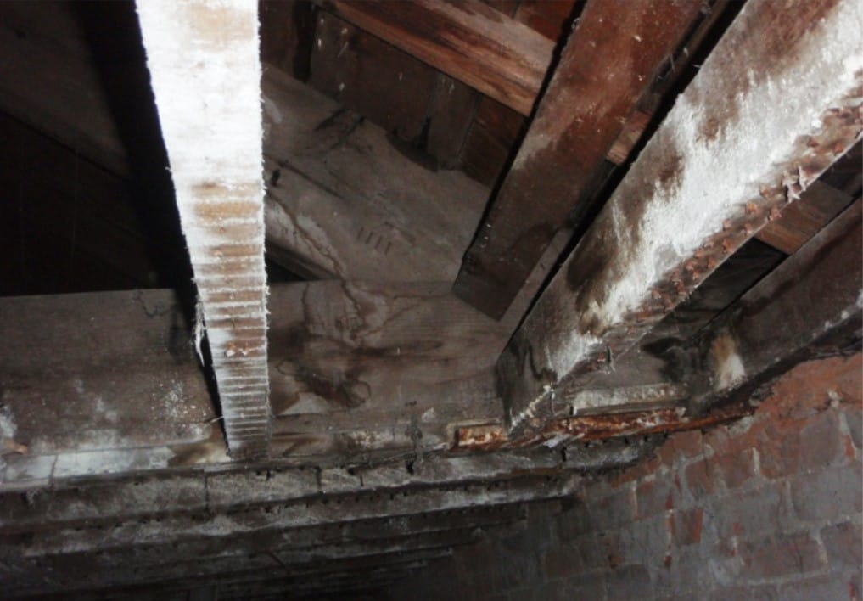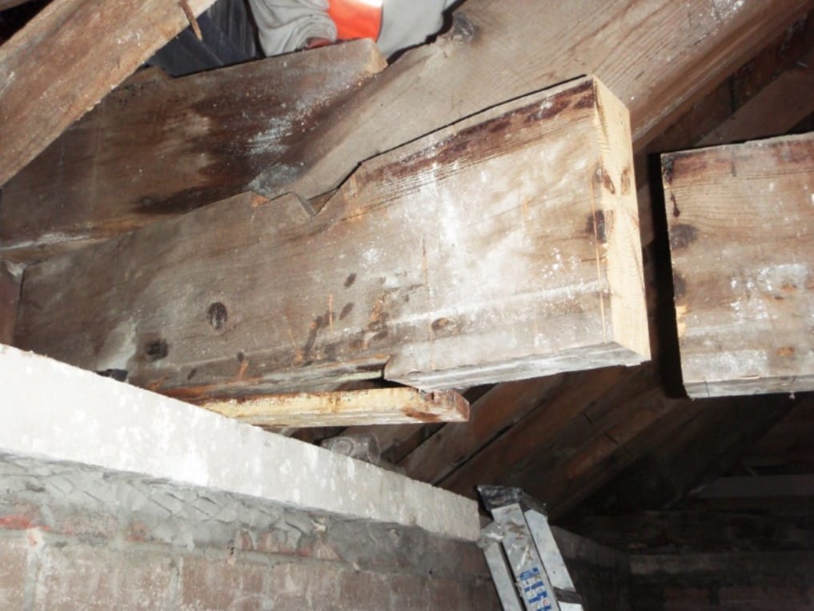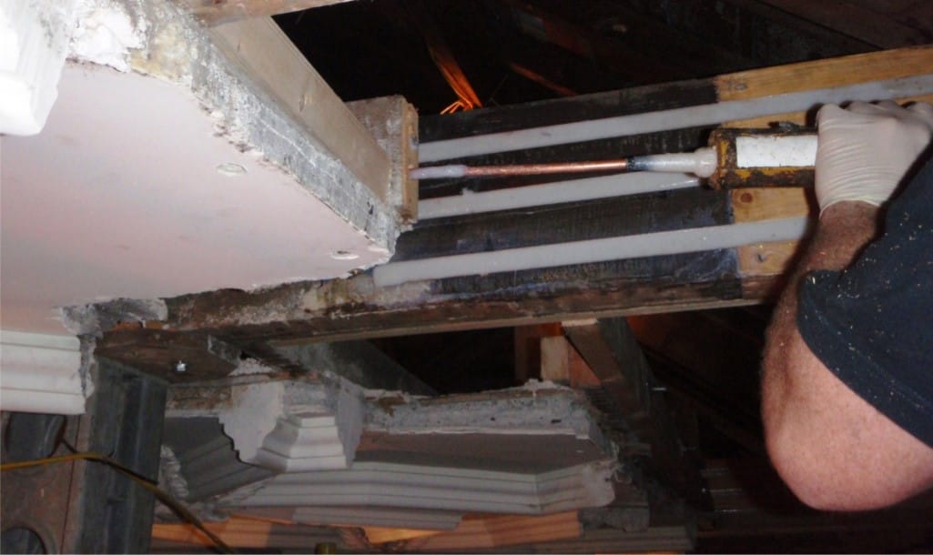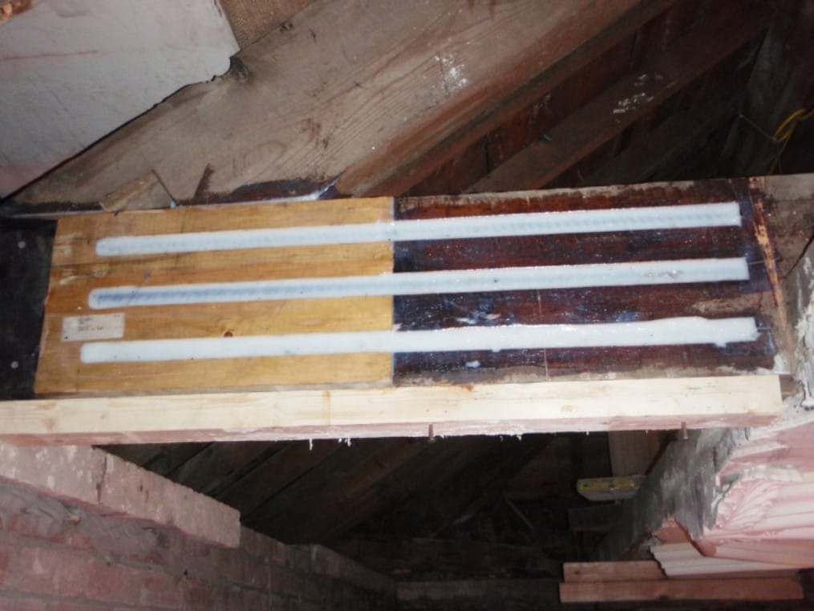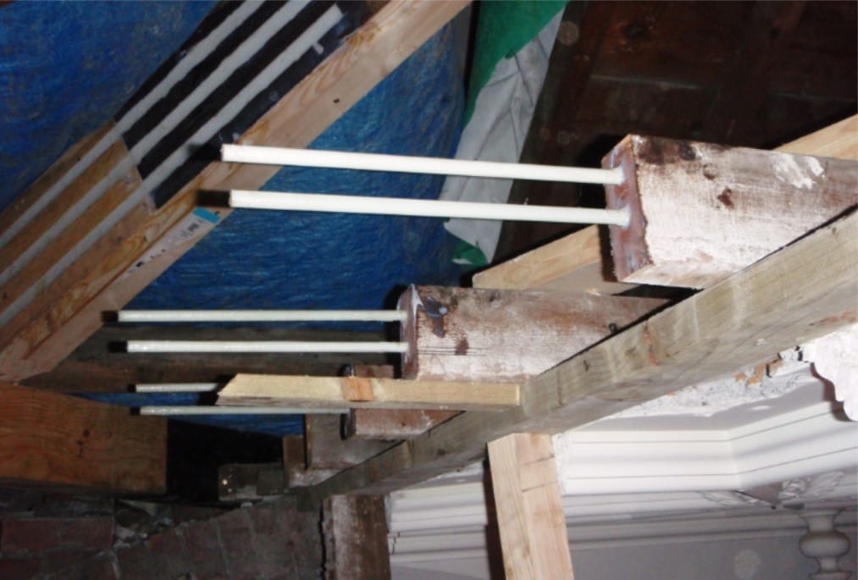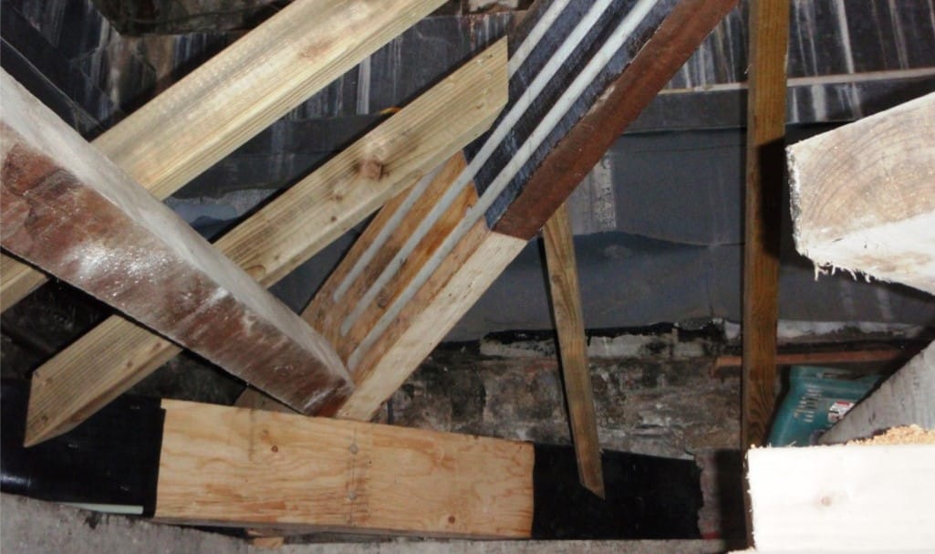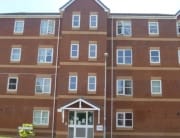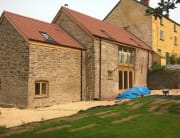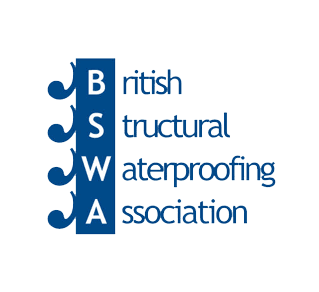Project Description
The Project: To undertake a series of sympathetic roof timber repairs to this grade II listed castellated mansion as part of a wider refurbishment.Historically, the 2 storey castellated mansion is famed for receiving notable guests such as Queen Victoria and Winston Churchill and has since been used as a student halls of residence before being converted into luxury apartments.
During the latest refurbishment, due to prolonged water ingress through the lead sheeting roof valley gutter, a significant attack of wet rot fungus was found to have caused substantial damage to roofing timbers with hip rafters, span beams and ceiling joists all badly affected.
For both economical and conservation reasons, removal of the roof covering was not possible so Protectahome were tasked, working alongside the project engineer, to undertake a series of sympathetic timber repairs that not only negated the need for a costly roof removal but also preserved as many of the period features as possible, such as the ornate lath and plaster ceiling below.
Unsalvageable timber, largely from damaged bearing ends, was cut away and replaced with new whilst a number of 16mm diameter high tensile rebar was installed via side slot design and bonded in specialist timber resin to provide the necessary structural integrity to both parent and new timber.
Replacement span beams were installed and bonded with the repaired hip rafters using 20mm diameter rebar and specialist timber resin.
In ceiling joist timbers, 12mm glass fibre reinforced plastic rods were bonded into the end of parent timbers before new replacement was added and isolated from the wall surfaces.
Following the repairs lath and plaster restoration work was able to be undertake to the ceiling below preserving the feature. All works were completed within the allotted time frame allowing for the wider construction programme to continue as planned.

